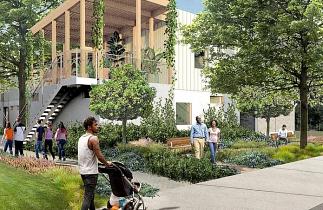Los Angeles Has a Plan to Disarm the NIMBYs
In 1972, Los Angeles City Planning Director Calvin Hamilton released a 75-page report that explained how to implement a population ceiling in Los Angeles. The secret, Hamilton said, was downzoning—in particular, placing strict limits on the small apartment buildings, such as fourplexes, bungalow courts, and dingbats, that had long defined the city’s many low-rise neighborhoods. Take away apartments, and the city’s population growth would slow.
The effort was remarkably successful. If it had been built to the absolute limits of the zoning code in 1970, Los Angeles could have held apartments for 10 million people. By 2010, the city’s zoning envelope had been tightened to limit its hypothetical capacity to 4.3 million people—meaning that if every single residential lot were instantly transformed into its highest-intensity use, L.A. could barely house more people than it already contained.
It is no longer kosher for city officials to talk about population control; on the contrary, as a recent tourism campaign attests, the zeitgeist in Los Angeles is very much that “everyone is welcome.” The region has poured billions of dollars into a subway network to try to decouple population growth from traffic congestion; the state has forced the city to allow accessory dwelling units (also known as garage apartments or granny flats) in neighborhoods once limited to single-family homes.
Still, housing growth in Los Angeles has been anemic. The city builds fewer new homes per capita than almost any American city; that is the chief reason it has become, by some measures, the country’s least affordable place to live.
What’s missing? The low-rise, multifamily housing that the city banned in the 1970s and ’80s. Which is why Christopher Hawthorne, the city’s chief design officer, held a competition, “Low-Rise: Housing Ideas for Los Angeles” to solicit new blueprints for so-called “missing middle” housing. “There’s a narrative in L.A., as in many cities, that neighborhoods are changing too fast; but in reality, L.A. is changing less rapidly than at any point in its history,” Hawthorne told me. A former architecture critic at the Los Angeles Times (and for this magazine), he plans to use these designs to win hearts and minds in the community forums where upzoning goes to die.
The winning entrants, announced on Monday, are a reminder that multifamily housing does not need to look much different than single-family housing. Instead, these models weave apartments right into the neighborhood, with understated architecture and clever use of space. In theory, these modest plans ought to take the “neighborhood character” argument against housing growth off the table.
Then again, the whole dialectic of NIMBY vs. YIMBY, Hawthorne contends, doesn’t accurately describe the situation on the ground. “When we actually talk to communities and neighborhoods, we find most people are in the middle. A lot of recent scholarship has clarified historic issues”—such as single-family zoning’s legacy of racial exclusion—”pandemic and wildfire have clarified others. Most people are ready to say our approach of land use and zoning in low-rise neighborhoods is not a sustainable pattern for the 21st century.” They just need help visualizing what change looks like.
There are four categories in the competition. The “Redistribution” design, by a team from the United Kingdom, explores carving up the landmark Schindler House. The winning “Subdivision” submission, by a group of L.A.-based architects, rethinks the city’s back alleys as the type of narrow, quiet residential streets you might see in Japan or the Netherlands (or Boston or Philadelphia).





